5309 Lane Street, Burnaby

At a Glance
- located at Lane Street & Royal Oak
- 4-storey mixed-use lowrise
- 112 condominiums
- 9 commercial retail units
- near a variety of Kingsway restaurants
- 5-minute walk to Royal Oak SkyTrain station
- close to Metrotown shopping
- 4 minutes from Bonsor Recreation Complex
- 10-minute drive to Deer Lake Park

Timeless City Homes in the Heart of Burnaby
Welcome to Eternity, phase two of a new Royal Oak condominium collection developed by Dimex Group and designed by Cornerstone Architecture. Enjoy affordability without having to sacrifice quality, function, or accessibility. The use of premium appliances and efficient design of each floor plans means each residence is timeless and fresh.
Located just three blocks from Royal Oak SkyTrain station, living at Eternity gives you the convenience of reaching downtown Vancouver or Central Surrey in 25 minutes. All your shopping needs are just one stop away at Metrotown, while an exciting choice of multicultural dining options awaits you along Kingsway. And for those trips that require a car, there are three electric share vehicles for residents’ use. With a sustainable mindset, Eternity is the next step for new homebuyers looking to expand their horizons.
Join Mike’s Presale Condos VIP List!
Be first to hear about new Presales and Gain Access to VIP Openings and Special Promotions
"*" indicates required fields
Your Privacy is important to us. View our Privacy & Data Collection Policy.
Pricing for Eternity
Phase 1 is sold out. Over 80% of Phase 2 is sold! Contact me today to discuss availability and plans according to your needs.
Floor Plans for Eternity
Elegantly-crafted city condos come in a variety of 1-, 2-, and 3-bedroom plans.
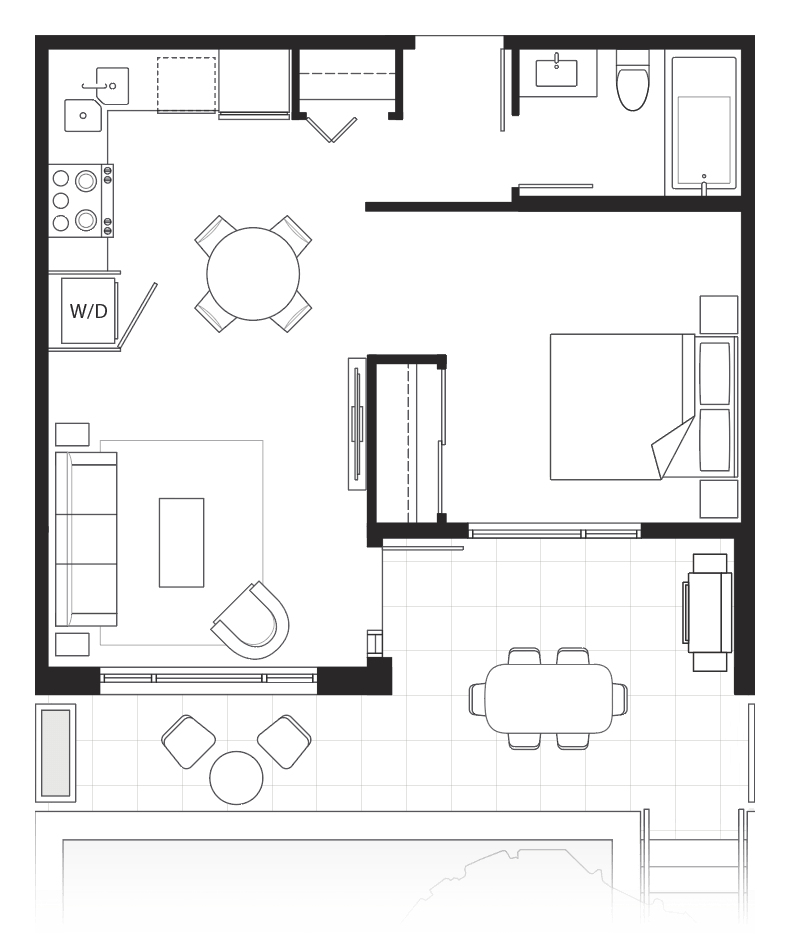
1-Bedroom
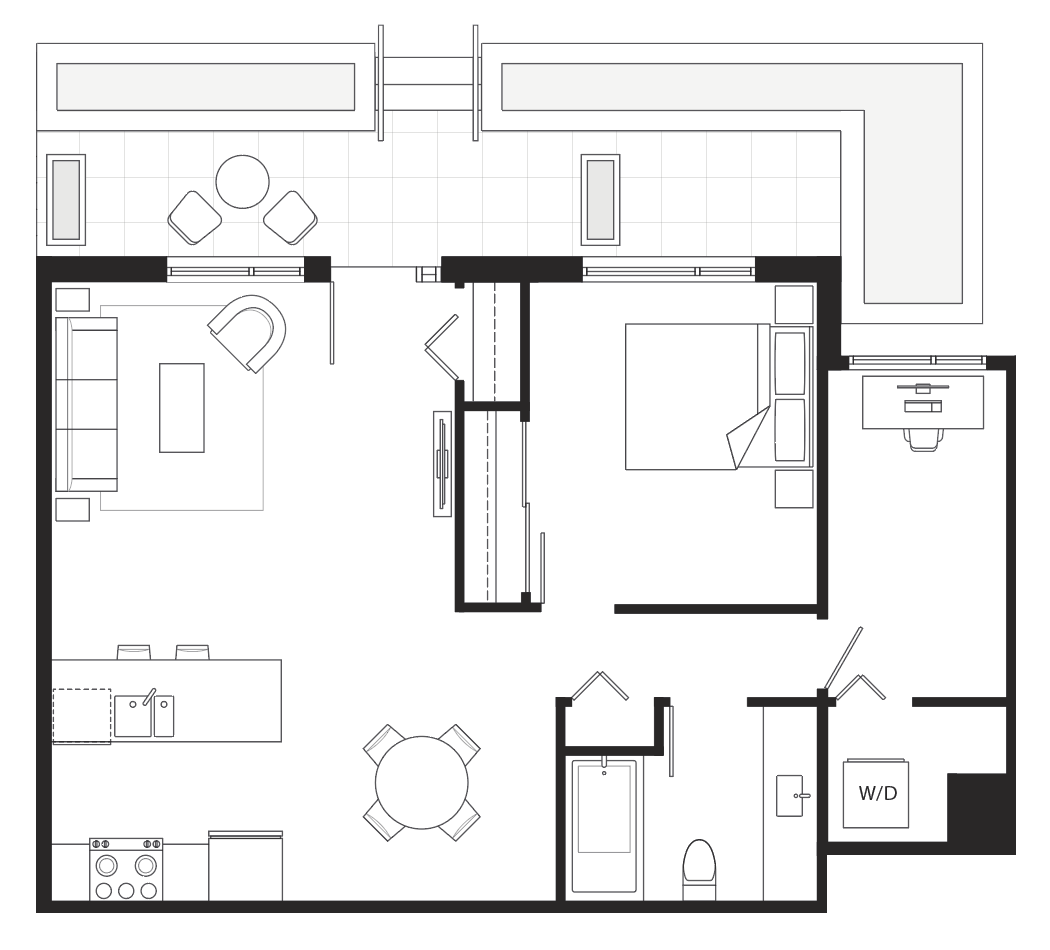
1-Bedroom + Den
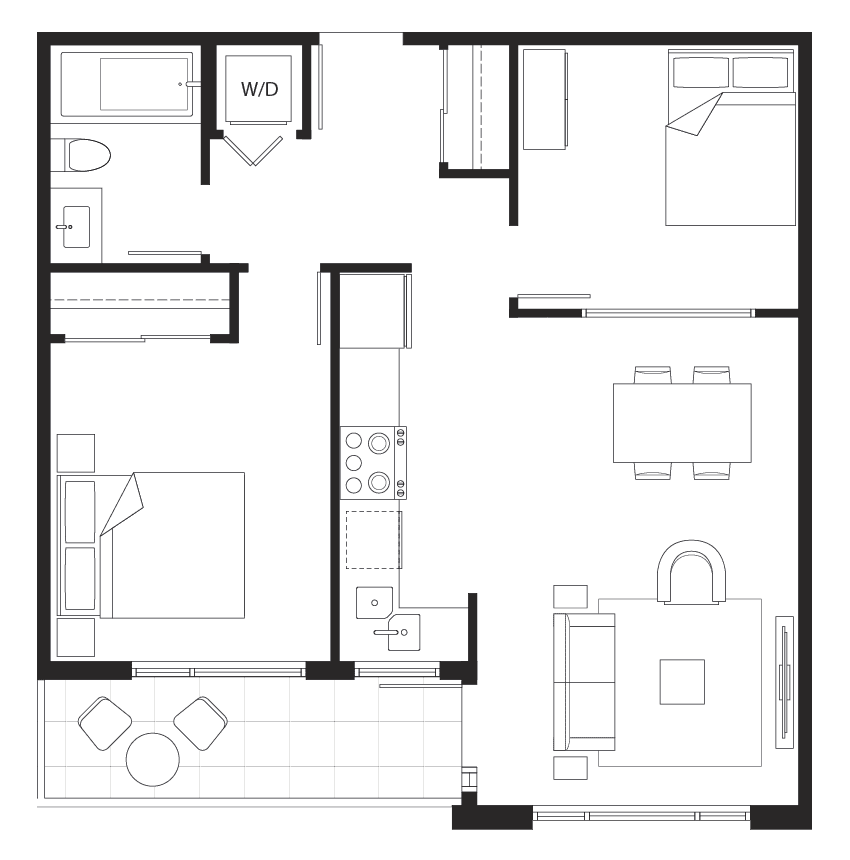
Junior 2-Bedroom
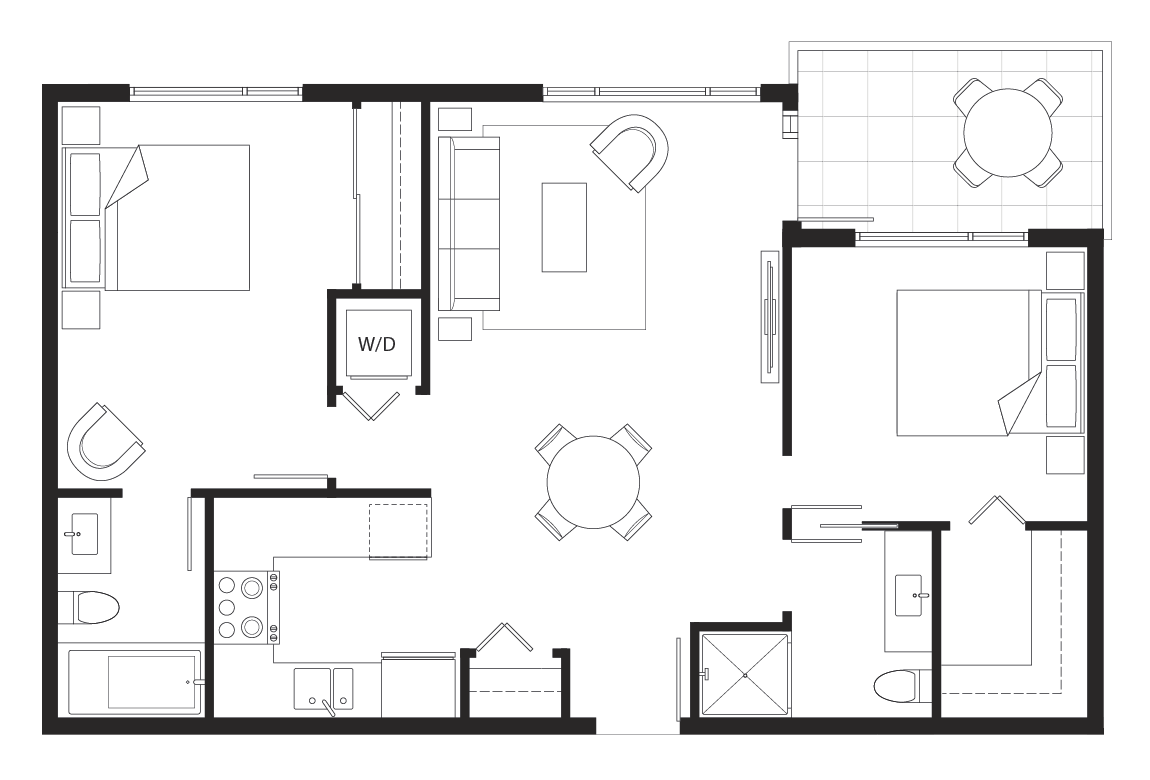
2-Bedroom
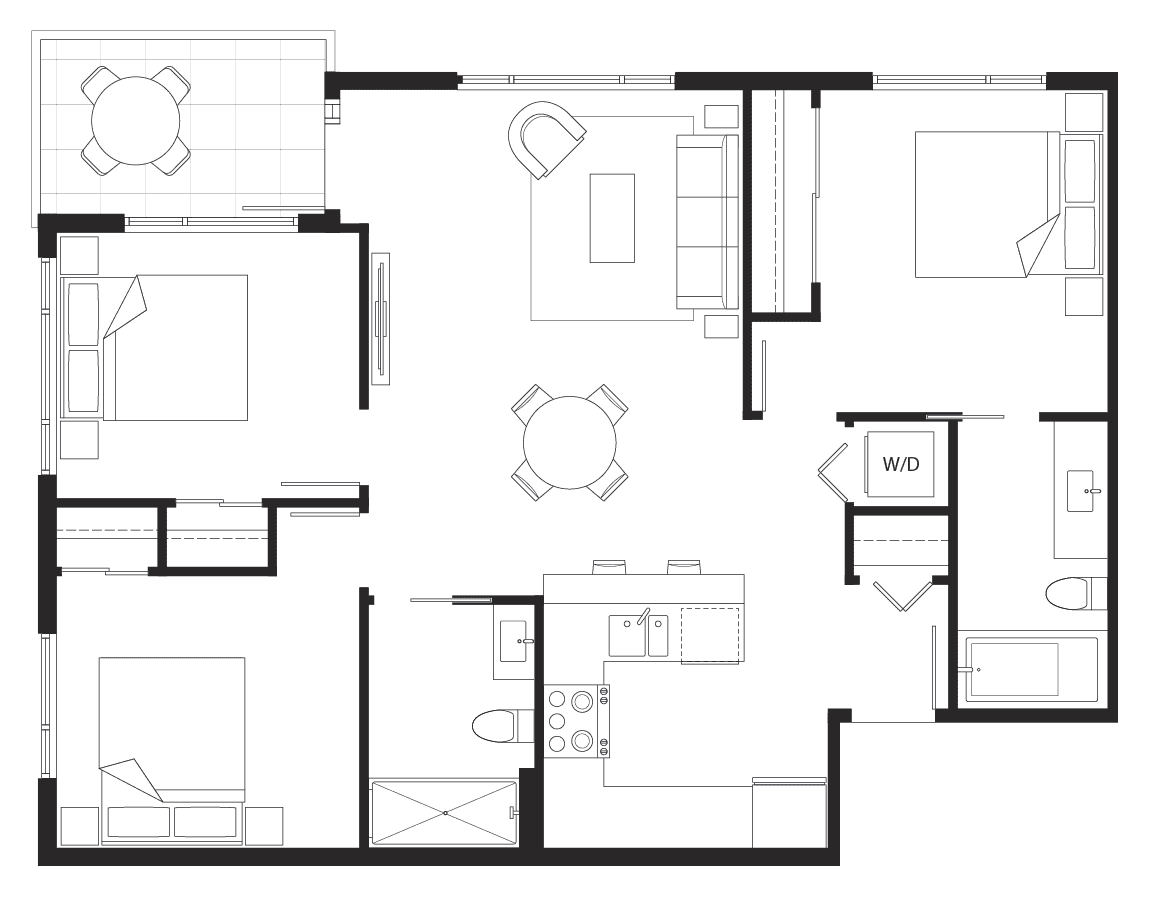
3-Bedroom
Eternity Interiors
The keys to affordable luxury are premium features and modern finishes that come standard with every unit. This makes Eternity the perfect place to call home, with contemporary high-end design fused with practicality and functionality.

- Choice of two designer colour schemes
- 9′ painted ceilings throughout
- High performance, acoustically-engineered window system
- Large double-glazed windows
- Horizontal 2″ window blinds
- Contemporary brushed chrome door hardware
- Commercial-grade laminate flooring
- Contemporary flat profile painted baseboards & door casings
- High-efficiency front-loading washer & dryer
- Porcelain tile in laundry closet

- Stainless steel Whirlpool appliances
- Stainless steel canopy hood fan
- Designer wood-accent open shelf cabinets
- Soft-close cabinet doors & drawers
- Undermount cabinet lighting
- Grohe kitchen faucet
- Quartz countertops
- Porcelain Cappuccino-brand backsplash

- Wood grain vanity casing
- Modern ceramic sinks
- Porcelain tile
- Ample en suite storage
Amenities at Eternity
Building amenities include a multi-function room with a kitchen and a private meeting room. A central courtyard offers residents a private outdoor social space.

Parking and Storage
Parking is available in a gated underground parkade that also has 11 dedicated commercial parking spaces, shared loading space, and a car wash stall. As an Eternity resident, you will enjoy shared use of three dedicated electric cars.
Maintenance Fees at Eternity
TBA.
Developer Team for Eternity
Founded by Sunny Dhillon, Dimex Group was created to provide easy-to-implement solutions in the growing Vancouver development market. With a visionary approach to building vibrant communities, Dimex has developed a wide variety of residential, commercial, and multi-family homes by focusing on development, management, marketing, and construction. Their goal is to grow within the multi-family development sector, through a deep understanding of the changing urban landscape and innovative ways to pioneer a new standard of living.
Fully Homes is a Vancouver real estate development company that specializes in multi-family development. With over 20 years of residential and commercial development experience, the goal of Fully Homes is to deliver quality homes beyond their customer’s expectations.
Cornerstone Architecture is a Vancouver-based architectural firm founded in 1983 with broad experience in a range of building types for both public and private clients. They bring to these projects a commitment to meet client objectives in a consultative manner based on a high quality of design and on sound environmental, technical, and financial understanding. Cornerstone Architecture is the foremost firm in Canada designing Passive House standard multi-unit residential projects, such as Evolv35 and Skagen.
Sukava Associates Interior Design is a Vancouver-based boutique interior design firm dedicated to creating customized design solutions for client aspirations and requirements. The principal goal is to produce simple luxury with an edge. Their portfolio includes a wide range of projects in both hospitality (restaurants, spas, resorts) and residential (multi-family, single-family residences, display suites) sectors.
Expected Completion for Eternity
Completed in summer 2019.
Are you interested in learning more about other homes in Brentwood, Metrotown, or Lougheed?
Check out Alto, The Grove, 6075 Wilson, and these great Burnaby Presales!
Walk Score®
In This Location
With These Tags
Warranty
New homes in BC are covered by warranty… Read more

