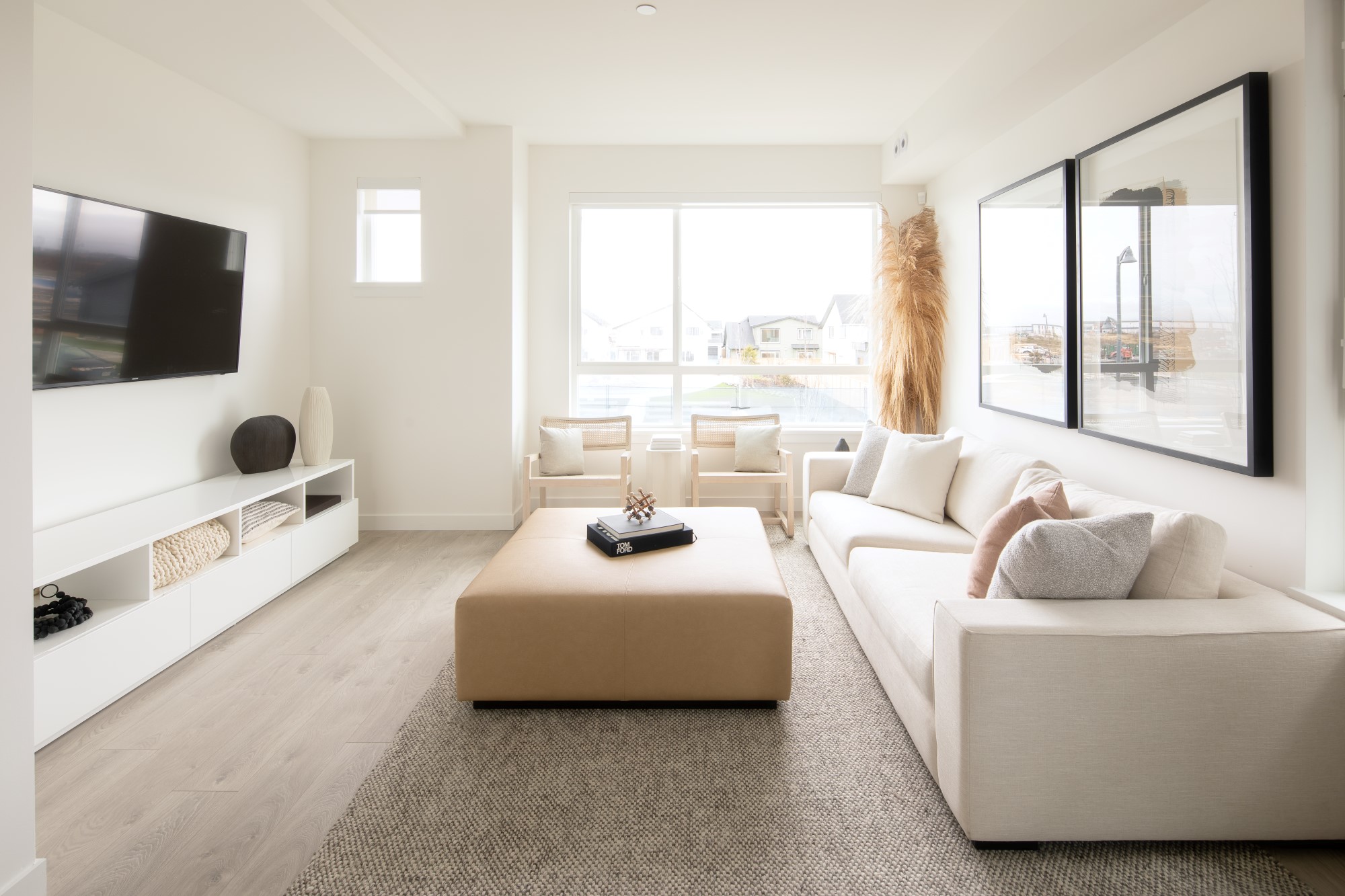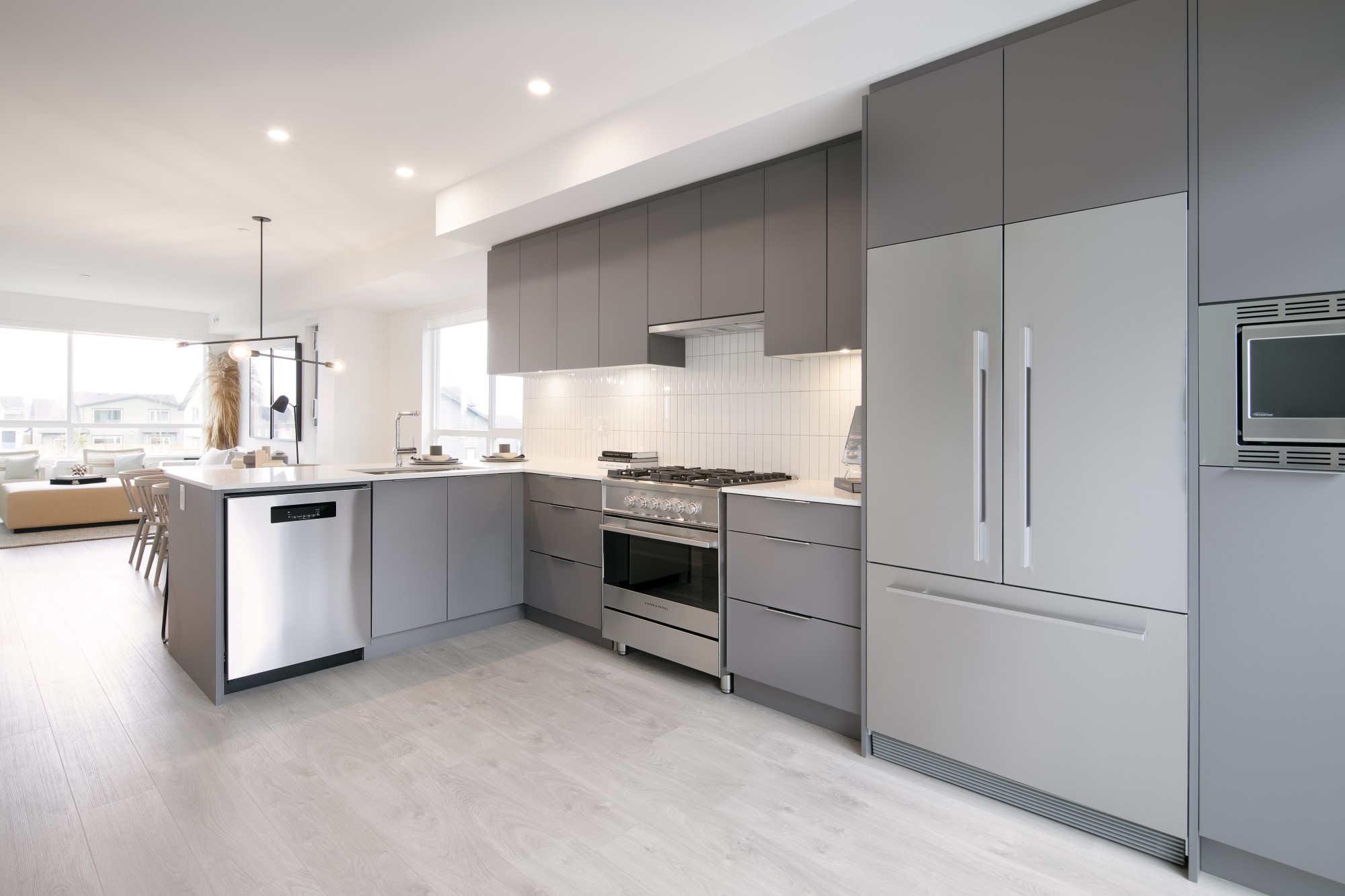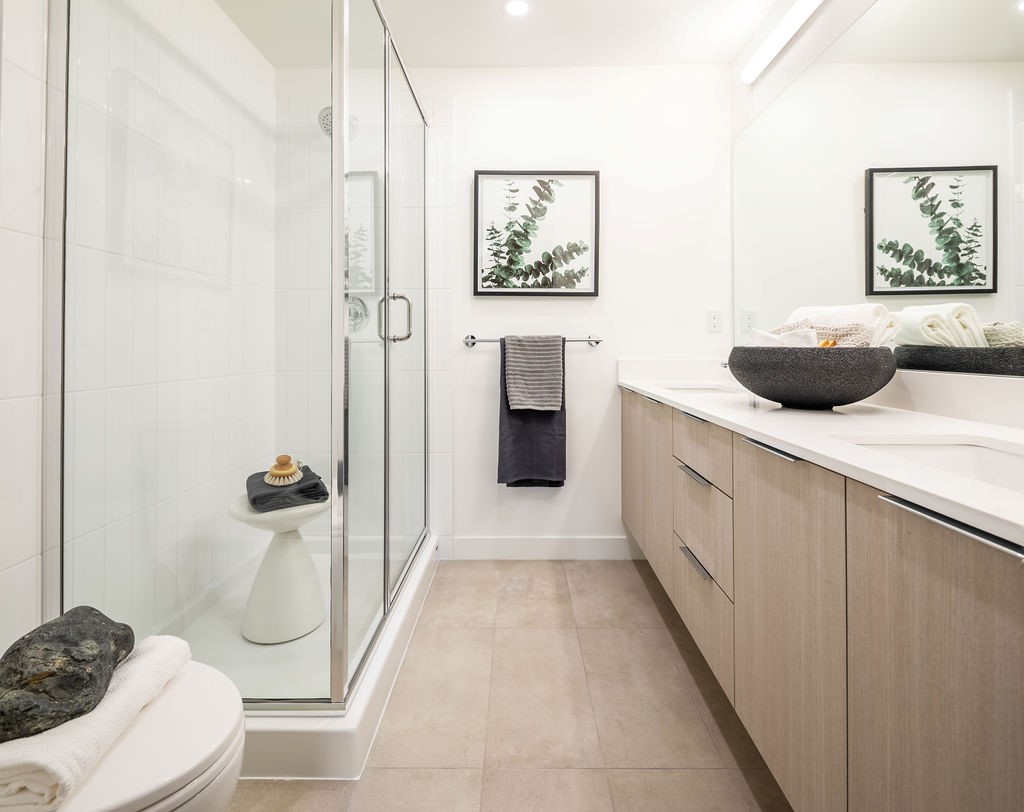Boardwalk6 Townhomes, Delta

Boardwalk6 by Aquilini at a Glance
Where is Boardwalk6 located?
In the Tsawwassen First Nation next to Delta.
What form of property ownership does Boardwalk6 offer?
Leasehold via a 99-year prepaid lease.
How far is Boardwalk6 from shopping?
Tsawwassen Commons and Tsawwassen Mills are less than 5 minutes away.
Parkside Townhomes in a Waterfront Community
Welcome to Boardwalk6, a limited collection of 22 Tsawwassen parkside townhomes by Aquilini/TFSI Development.
The latest phase in the Boardwalk master-planned community, these seaside residences offer a selection of 3-bedroom floor plans designed to suit the needs of the modern family.
Just steps from your door, Boardwalk6 residents can enjoy the 1-acre Salmon Park, a spectacular 22,000-sq-ft Beach House clubhouse, the TFN sports field, kilometres of beach trails, and a new waterfront boardwalk.

With Boardwalk less than five minutes from Tsawwassen Commons and Tsawwassen Mills, household shopping is a breeze with over 200 shops and outlets, including Walmart and Canadian Tire.
Take full advantage of living in the sunniest part of the Lower Mainland. Big Splash Water Slide Park offers fun for the whole family, while Tsawwassen Springs Golf Course is just an 8-minute drive away.
With Tsawwassen Ferry Terminal only 10 minutes away, summer getaways to Vancouver Island and the Gulf Islands are an attractive option.
Join Mike’s Presale Condos VIP List!
Be first to hear about new Presales and Gain Access to VIP Openings and Special Promotions
"*" indicates required fields
Your Privacy is important to us. View our Privacy & Data Collection Policy.
What is the Pricing for Boardwalk6 by Aquilini?
Starting at $809,900 with Aquilini’s $30,000 Early Buyer Bonus and a limited-time 10% deposit.
Homes at Boardwalk are purchased with a 99-year lease, so you own the same home for less. The Tsawwassen First Nation landowners enter into a leasing agreement with the developer, which allows for a sublease to homeowners for 99 years.
What Floor Plans are offered for Boardwalk6 by Aquilini?

These 3-bedroom homes feature 1,286+ sq ft of open plan living, a 2-car garage, and private fenced yards.
Contact me today to discuss availability, plans, and sales incentives according to your needs.
What will Boardwalk6 by Aquilini Interiors look like?
Boardwalk townhome interiors are finished in a choice of light or dark designer colour schemes.
The Light scheme features bright white kitchen cabinets with a clean white vertical tile backsplash. Cool grey oak laminate flooring adds to the contemporary design, with light ash vanities and pewter floor tiles in all bathrooms.
The Dark scheme features gunmetal grey kitchen cabinets complemented by a clean white vertical tile backsplash. Cool grey oak laminate flooring adds to the contemporary design, with light biscotti vanities and dark grey floor tiles in all bathrooms.
Boardwalk6 Living Room

- Built with the affordable luxury of natural gas
- Contemporary roller shades for windows
- Durable laminate wood flooring on main living level with carpets on bedroom level
- Bedroom-level stacked, full-size washer & dryer
- Private patio deck with natural gas connection
- Optional upgrades such as laminate flooring throughout, an EV car charger, and cooling
Boardwalk6 Kitchens

- Deluxe modern kitchen with gas range and stainless steel appliance package including refrigerator, dishwasher, and slide-out hood fan
- Modern vertical stacked tile backsplash and white quartz countertop
Boardwalk6 Bathrooms

- Natural gas tankless water heater
- Semi-bloating vanities and plenty of counter space in bathrooms
What are the Amenities at Boardwalk6 by Aquilini?

Centrally located in the Boardwalk community, Salmon Park is the perfect place to spend a sunny afternoon with the kids or a quiet after-work evening to watch the sunset. This 1-acre park features lush landscaping, picnic tables & benches, and a kids’ playground.

Across Wolf Way is the 22,000-sq-ft Beach House. This resort-inspired clubhouse includes a large outdoor swimming pool, hot tub, fitness centre, party rooms, indoor & outdoor lounges, kids zones, and a work lab.
Does Boardwalk6 by Aquilini have Parking and Storage?
Each home has an internal, 2-car tandem garage with space for bicycle storage and a work station.
What are the Maintenance Fees at Boardwalk6 by Aquilini?
Estimated at $0.28 per sq ft per month.
Who is the Development Team for Boardwalk6 by Aquilini?
Boardwalk is the second master-planned community by Aquilini/TFSI Development LP, a partnership formed between Aquilini Development and a number of Tsawwassen First Nation landowners.
Boardwalk6 Developer
Vancouver-based Aquilini Investment Group develops, owns, and manages real estate properties, as well as owning and operating commercial and residential buildings, hotels, agricultural land, golf courses, and restaurants.
As owners of the Vancouver Canucks, Aquilini is committed to building a winning spirit, a culture of agile growth that adapts to the changing real estate landscape. Developments featured on this site include Boardwalk, Camden at the Falls, and The Maynards Block.
Boardwalk6 Architect
RH Architects is a Vancouver-based architectural firm that consistently ranks among the city’s top firms. The principals are leaders in the architectural community, spearheading a team with a passion for designing sustainable communities and livable spaces.
In more than two decades since its founding, the firm has designed in excess of 20,000 housing units, including Chateau Laurier, Kingsway & Dumfries, and West Third.
Boardwalk6 Interior Designer
Kaia Creative specializes in custom family homes and multi-family residential design. They are collaborative in nature and their relationships with clients, suppliers, contractors, and architects are of the utmost importance.
Kaia believe teamwork is the key to creating intelligent, well thought out spaces. They believe in lifelong learning and continuous awareness of design trends and efficient living spaces.

When is the expected Completion for Boardwalk6 by Aquilini?
TBA.
Related Presales
Are you interested in learning more about other homes in Tsawwassen, Ladner, or Sunshine Hills?
Check out Ocean Row, The Granary, Westhampton, and these great Delta Presales!
Confused by real estate jargon? Check out this glossary of real estate terms.
Walk Score®
In This Location
With These Tags
Warranty
New homes in BC are covered by warranty… Read more

